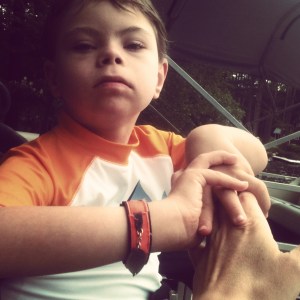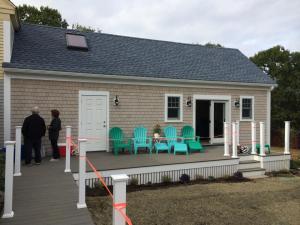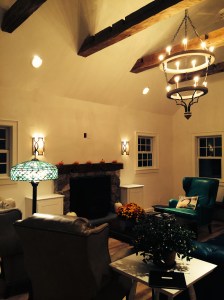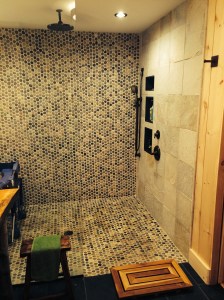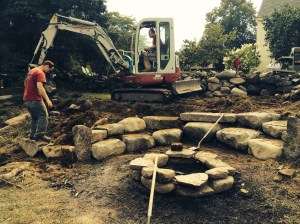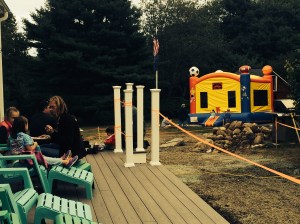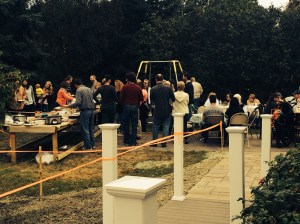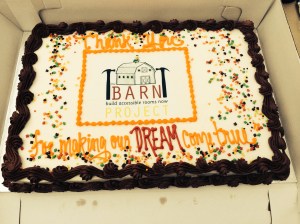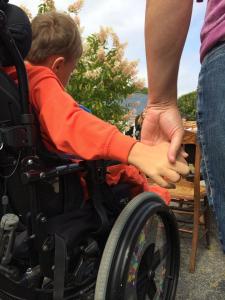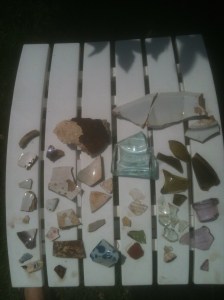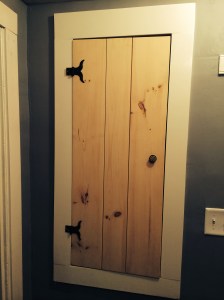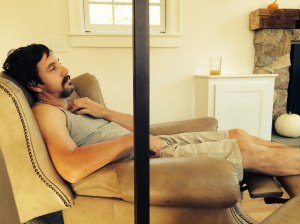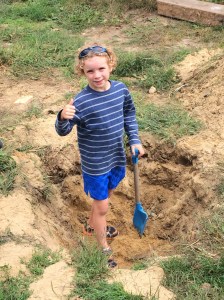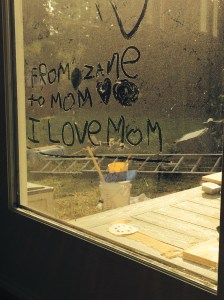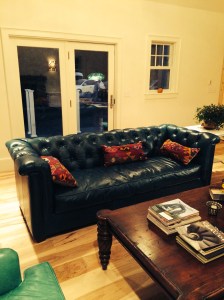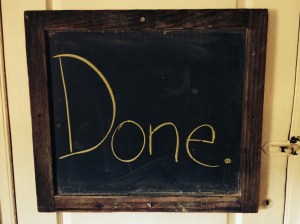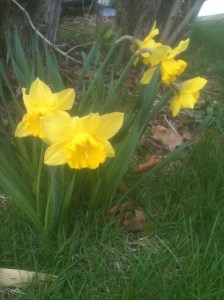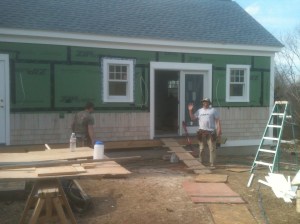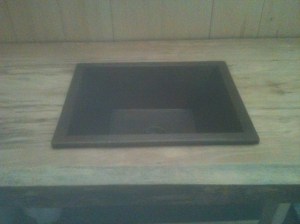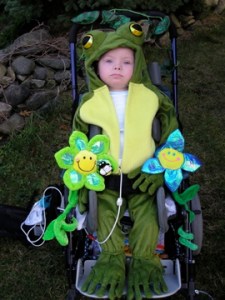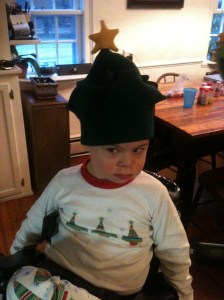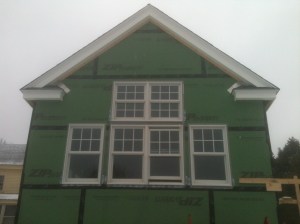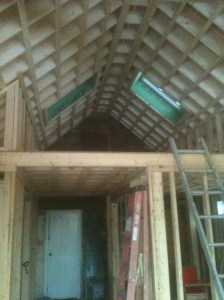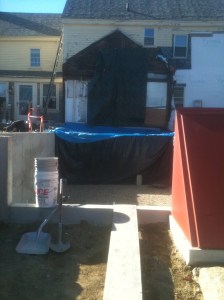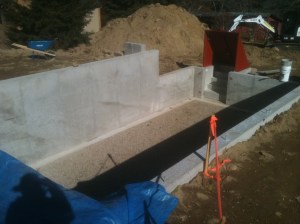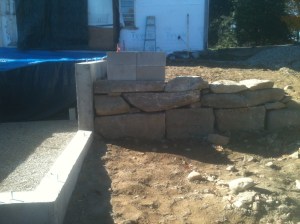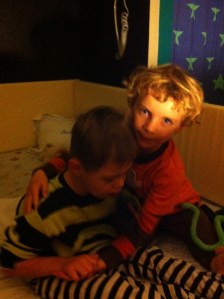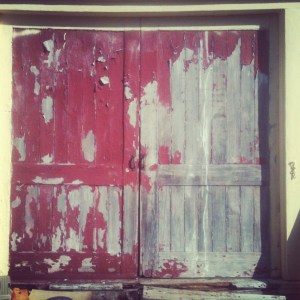After a summer of commitment and hard work for our family, this extraordinary accessibility project which Jason Lajeunesse made happen is now, amazingly, complete.

With the vision and help of builder Jason Lajeunesse, volunteers have helped us build an accessible addition on our home. Photo by George Panagakos
Daddy Stephen has worked heroically these last months to tackle all final-phase finishing work. We are very lucky that he is a skilled tradesman who had the skill and energy to complete this work largely by himself. His list of tasks was very long; at times it felt like we would never finish. Most weeknights, he would come home from the usual twelve-hour day in Boston, quickly eat dinner, and work late. Weekends were workdays with rare exception.
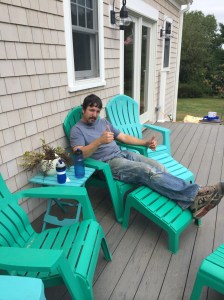
Stephen taking a rare break at the very end of the project. He was deep-down tired after working on it nearly every free minute the past year.
Mommy Michelle selected and sourced all needed materials and furnishings, and provided labor when needed. The entire project required what felt like a zillion items. I had to research and become well-versed on all of them before making our selections—thank goodness for the Internet. It was a daily list that would get a bit smaller, then somehow always get larger again. (The fun part was finding beautiful furnishings as inexpensively as possible.)
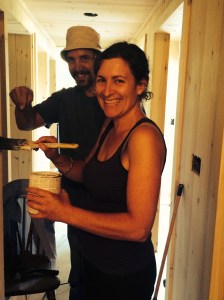
Stephen The Professional Painter was happy to delegate even that task to his wife and the grandparents.

Michelle sourced this punched-tin fixture from an eBay seller in Egypt (where she and Stephen spent a day on their honeymoon).
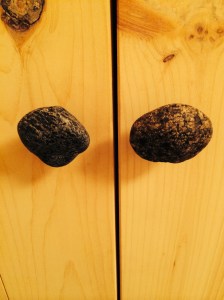
Michelle sourced countless items, like these Maine river- rock knobs for the new accessible Zen bathroom. She worked to incorporate meaningful pieces that remind the family of favorite places.
Our four parents made themselves available to help, in a variety of ways, whenever we asked. Last month, they even pitched in to complete the remaining big-ticket finishing labor, to lighten Stephen’s final workload, and so we could achieve our completion party date! We are very lucky to have such supportive mothers and fathers.
Our hardworking and compassionate friends Heather and Garreth Bowie, who lived through this type of project themselves, were instrumental in helping us finish when we were most weary. They just kept coming back to help with remaining tasks, despite being busy parent-caregivers themselves. We are so grateful to them for their steadfast commitment to what was really carrying us across the finish line.
Last but certainly not least of the many subcontractors on The BARN Project was Rye Beach Landscaping, and what a job they did. The yard was a mess from demolition and construction, and they transformed all of the land immediately surrounding our house. What’s more, they widened and professionally paved the walkway to Miles’ wheelchair ramp, optimizing it for his use. And they built us the firepit we were dreaming of, complete with fabulous rock benches, but also with space for a wheelchair. The firepit makes perfect use of the pile of huge fieldstone retrieved from our old barn foundation, and was ideally sited on the old embanked site of our above-ground pool. Now, instead of missing out on friends’ bonfires because of Miles’ early bedtime, we can have our own bonfires whenever we want, without compromising Miles’ care. What an empowering and lasting gift of respite for Stephen and me.

Rye Beach Landscaping totally rebuilt our walkway to Miles’ wheelchair ramp. Their project manager asked to watch Miles’ maiden voyage on it, which elicited big smiles from M.
Through it all, our GC Jason Lajeunesse coached us and provided whatever support we needed, until the very end. We remain amazed at the many “pieces of the puzzle” that he coordinates with such organization, finesse, and patience. It felt great to have him wait for our inspection in the new armchair in the new room that he built for us. And yes, we now have our certificate of occupancy!
On September 20, we celebrated the completion of The BARN Project with a big, beautiful party. We were so proud to give tours of the new addition, showing off so many types of beautiful materials and work that so many people have provided. It was a Thanksgiving-style potluck meal, because we were very much giving thanks. Long tables filled our driveway, so we could all eat together. Pastor Jim Shook of the York-Ogunquit Methodist Church gave a blessing for the new space, and for our family. There was a giant thank-you cake made, complete with the project logo that I designed. We even took the opportunity to belatedly celebrate Miles and Zane’s 2014 birthdays with a bounce house and some piñata-smashing. It felt SO GOOD to share this major accomplishment with our friends and family, and to honor Jason’s vision and commitment.
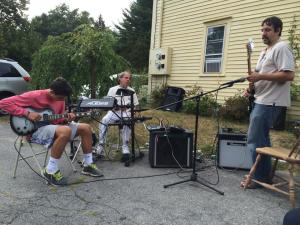
It wouldn’t be a Chumpleton party without some jamming. Stephen and some pals entertain partygoers. Photo by George Panagakos
Since the party, Stephen and I have begun a major transition, saying goodbye to working overtime nights and weekends, and starting to focus on just spending time together and with our sons. No surprise, we all caught a virus the first week. Last weekend, on the upswing, the four of us gathered and relaxed in the new Great Room for the first time, and it was a pretty incredible feeling. This weekend, Stephen finished moving the TV into the Great Room, making it our official new primary hangout. The now TV-free living room, where my antique piano lives, is now becoming our music room, which is also very exciting for this musical family.
After the party, we found ourselves staring endlessly into our new “East Wing,” just to process what has been done here. Even after a year of witnessing daily progress in this emerging space, having our longtime vision now fully realized and built by teams of caring hearts is still not an easy thing to fathom.
Please take a minute to look at the huge list of everybody who helped us with this project, at https://thebarnprojectformiles.com/contributors/. We humbly ask that you consider hiring these contributing subcontractors for any of your own future construction needs.
To everyone who helped in some way, we thank you deeply. You have helped to make this our “Forever Home,” and a place where we can adequately care for Miles as he and we grow older. We can stay in our beloved house, put down roots here, and focus on our family and raising our children with less worry, and less stress.
To Jason, there’s simply no way to adequately thank you for selflessly starting and coordinating this entire project. You and your wife saw and answered a need that is rarely understood, or even considered, in our society. We pledge to do what we can to “pay it forward” with empathy and gratitude.
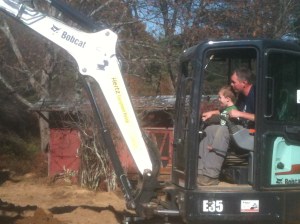
Jason willingly spent many Saturdays at our house coordinating the phases of the project. He even jumped in to provide labor when needed.
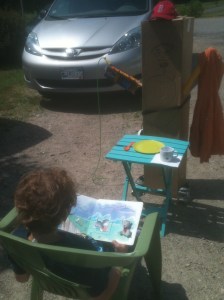
Our trooper Zane spent many weekends entertaining himself while Mommy & Daddy worked. Here he’s reading to a robot that he built. We’re giving him extra TLC now that we’re done.
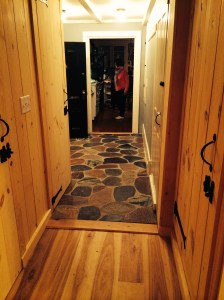
A view of the totally renovated mudroom from the new hallway, which is extra-wide for Miles’ wheelchair.

Michelle found this awesome floor-sample chair on clearance. A permanent space for Miles’ wheelchair is to its right.

Michelle & Stephen purchased this amazing huge coffee table for a song ten years ago, right after moving here, with the dream of finishing the back barn space someday.

No Zen bathroom would be complete without a Buddha and some exotic rocks from both our own beaches and faraway places.
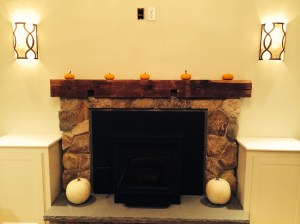
Millstone Masonry built this extraordinary rustic stone fireplace surround. The mantel is a reclaimed beam from the original structure.
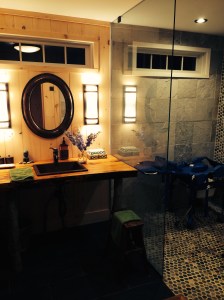
Stephen & Michelle’s concept for the new bathroom was to finish it with entirely organic materials. When you enter it, it feels like you’re going outside–a very soothing effect.
